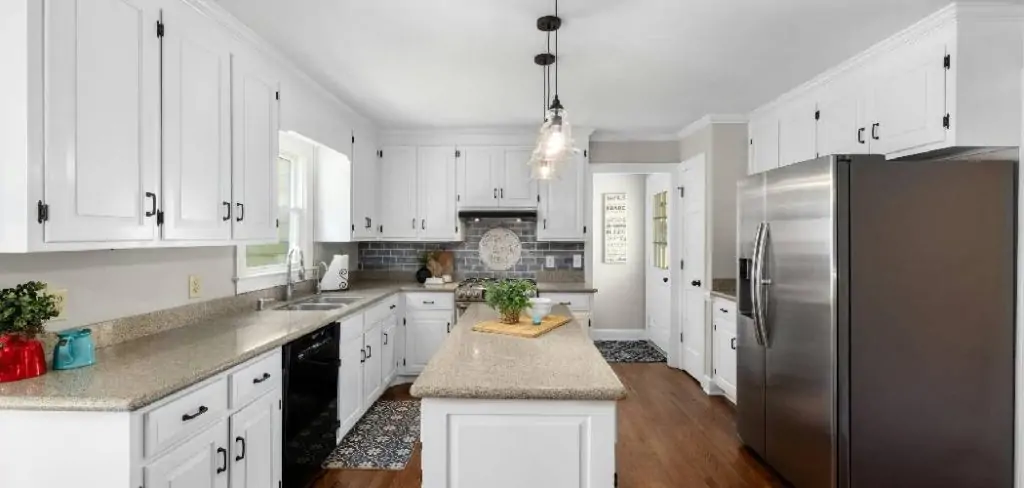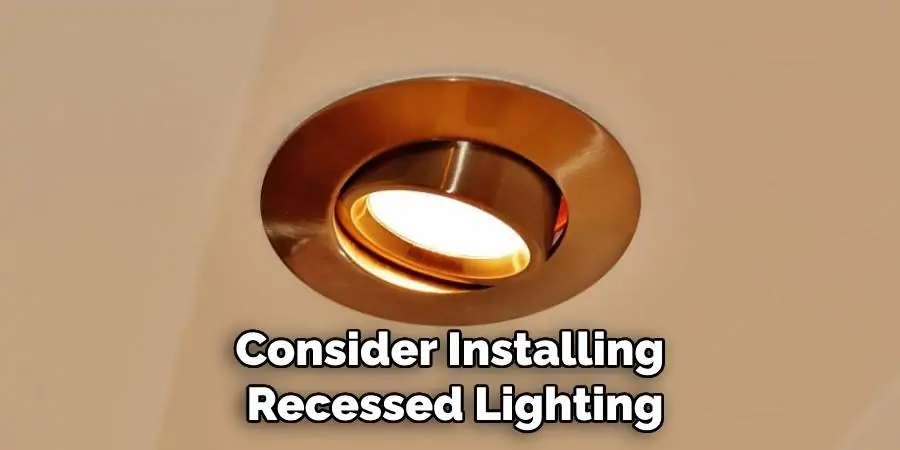A galley kitchen is a narrow, long kitchen layout that typically features counters and cabinetry on either side. While this design can be functional for small spaces, it can also feel cramped and closed off. Opening up a galley kitchen can create more space and improve the flow of the room. In this guide, we will discuss how to open up a galley kitchen and make it feel more spacious and inviting.

Benefits of Opening Up a Galley Kitchen
Before we dive into the steps of opening up a galley kitchen, let’s talk about why you might want to do so. Some benefits of opening up a galley kitchen include:
- More Space: By removing walls or barriers in a galley kitchen, you can create more room for cooking and entertaining.
- Improved Flow: With an open layout, you can move more easily from one end of the kitchen to the other without feeling restricted.
- Better Lighting: Opening up a galley kitchen can allow for more natural light to enter the space, making it feel brighter and more inviting.
- Modern Look: An open concept is a popular design trend in modern homes, so opening up a galley kitchen can give your home a more contemporary feel.
- Increased Home Value: A renovated galley kitchen with an open layout can significantly increase the value of your home, making it a worthwhile investment.
8 Clever Ways How to Open Up a Galley Kitchen
1. Know Your Space
Galley kitchens, known for their narrow, corridor-like layout, can often feel cramped and confined. But with a few strategic changes, you can transform your galley into a more open, inviting space. Let’s dive in!
2. Plan Your Open-Up Strategy
Before starting any renovation, assess your kitchen’s current layout. Identify which elements contribute to the closed-off feel and brainstorm potential changes. Set clear goals for your project to guide your decisions.
3. Let There Be Light
One key to making a galley kitchen feel more open is maximizing natural light. If possible, add a window or skylight. If not, consider installing recessed lighting or pendant lights to brighten the space and create a sense of openness.

4. Embrace Smart Storage
In a galley kitchen, every inch counts. Opt for space-saving storage solutions like pull-out pantries, lazy Susans, and vertical organizers. Keeping your counters clutter-free will make the kitchen feel more spacious.
5. Open Shelving vs. Closed Cabinets
Open shelving can make a galley kitchen feel airier, but it requires a commitment to keeping things tidy. Closed cabinets offer more concealed storage but can feel bulky. Consider a mix of both for the best of both worlds.
6. Appliance Selection Savvy
When choosing appliances for your galley kitchen, opt for streamlined, space-saving models. A counter-depth refrigerator, a compact dishwasher, and a range with a smooth cooktop can all contribute to a more open feel.
7. Flooring and Paint Picks
Light-colored flooring and paint can make a galley kitchen feel brighter and more expansive. Consider pale woods, light neutrals, or cool pastels. If you prefer darker colors, balance them with lighter elements to maintain an open atmosphere.

8. Finishing Touches
Finally, add personal touches that enhance your kitchen’s functionality and style. A few ideas: a magnetic knife strip, a wall-mounted pot rack, or a fold-down breakfast table. These elements can make your galley kitchen feel custom-tailored to your needs.
How to Incorporate a Kitchen Island in a Galley Kitchen
If space permits, a kitchen island can be an excellent addition to a galley kitchen. It can provide additional workspace and storage while also acting as a focal point in the room. Here are some tips for incorporating a kitchen island in your galley kitchen:
- Size: Make sure to carefully measure your space before choosing an island. You want it to fit comfortably without overwhelming the room.
- Shape: Consider a narrow, rectangular island to maximize space in your galley kitchen. You can also opt for an L-shaped island if you have more floor space available.
- Storage: Choose an island with built-in storage such as drawers or shelves. This will allow you to keep frequently used items close at hand while freeing up counter and cabinet space.
- Functionality: When choosing an island, think about how it will function in your kitchen. Will it be used for food prep, as a seating area, or for storage? This will help guide your decision on the type of island to incorporate.
Overall, opening up a galley kitchen and incorporating a kitchen island can greatly improve its functionality and aesthetics. By following these tips and utilizing smart design strategies, you can create a more open, spacious, and inviting kitchen for your home. Remember to plan carefully and consider all aspects of the renovation process to achieve the best results. Happy renovating!
Additional Tips for Opening Up a Galley Kitchen
- Maximize vertical space: Utilize the walls in your galley kitchen by installing shelves or hanging racks for additional storage and decor.
- Choose a cohesive color scheme: Stick to one consistent color palette to create a sense of unity and openness in your galley kitchen.
- Consider removing upper cabinets: If you are looking to create a truly open concept, removing upper cabinets can help achieve this. This can also be a great opportunity to incorporate open shelving for an airy and modern look.
- Utilize reflective surfaces: Mirrors or glossy finishes can help bounce light around the room and make it feel more spacious.
- Think outside the box: Don’t be afraid to get creative with your layout and design choices. Consider unconventional features such as a breakfast nook or a kitchen island with a built-in dining table.
- Keep it clutter-free: A clean, clutter-free space can make any room feel more open and airy. Be mindful of keeping countertops clear and incorporating smart storage solutions to keep your galley kitchen looking spacious.

With these tips in mind, you can successfully open up a galley kitchen and create a more functional and beautiful space in your home. Remember to prioritize your goals and carefully plan out the renovation process for the best results. Good luck! So, go ahead and start planning your galley kitchen transformation today!
Things to Consider Before Renovating a Galley Kitchen
If you’re considering renovating your galley kitchen, here are some important things to keep in mind before diving into the project:
- Budget: Set a realistic budget for your renovation and stick to it. This will help guide your decisions and prevent overspending.
- Layout Changes: Assess if any major layout changes are needed and if they are feasible in your space. Consult with a professional if necessary.
- Functionality: Consider how you use your kitchen and what features will best suit your needs. This will help guide your design choices.
- Permits and Regulations: Make sure to check local building codes and obtain any necessary permits before starting the renovation process.
- Timeline: Renovations can be disruptive, so make sure to plan for a timeline that works for your lifestyle and schedule.
By considering these factors, you can ensure a successful and stress-free renovation process for your galley kitchen.
Frequently Asked Questions
Are Galley Kitchen Walls Load Bearing?
If you’re planning to open up your galley kitchen, you may be wondering about the load-bearing walls. Identifying which walls are load-bearing is crucial before starting any renovation project. Load-bearing walls support the weight of the structure above, and removing them without proper support can lead to serious structural issues.
In a galley kitchen, the walls separating the kitchen from adjacent rooms are often load-bearing. However, the best way to determine if a wall is load-bearing is to consult with a structural engineer or a licensed contractor. They can assess your home’s structure and provide guidance on safely opening up your galley kitchen, ensuring your renovation project is a success.

How Can I Make My Galley Kitchen Feel Bigger?
In addition to following the tips mentioned above, using light colors, incorporating reflective surfaces, and choosing streamlined appliances can help create the illusion of a larger space in your galley kitchen.
What Are the Disadvantages of a Galley Kitchen?
Some potential drawbacks of a galley kitchen include limited space and storage, potentially less counter space, and the potential for a lack of natural light. However, with smart design choices and careful planning, these limitations can be mitigated. Overall, it is important to carefully consider your specific needs and preferences before deciding if a galley kitchen is right for you.
Conclusion
In this guide, we have discussed the basics of galley kitchens – from their history to their layout and design considerations. We have also provided tips on how to open up a galley kitchen and make it feel more spacious, as well as suggestions for incorporating a kitchen island in this type of kitchen. With careful planning and smart design choices, you can transform your galley kitchen into a functional, beautiful, and inviting space that meets your needs and preferences. Remember to prioritize your goals, utilize the space efficiently, and have fun with the renovation process. Happy cooking!
