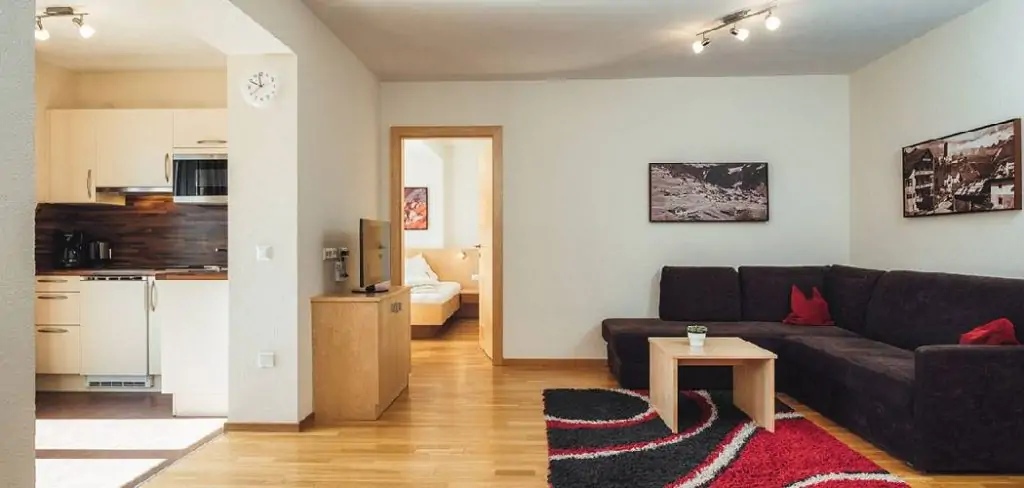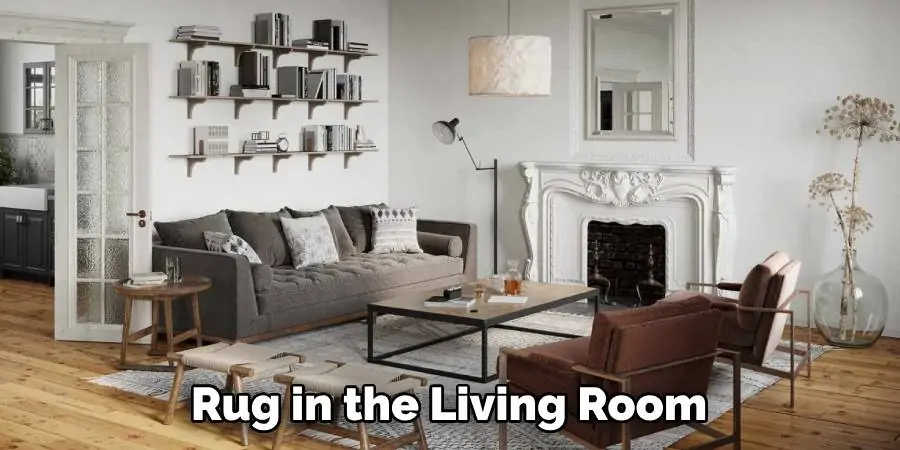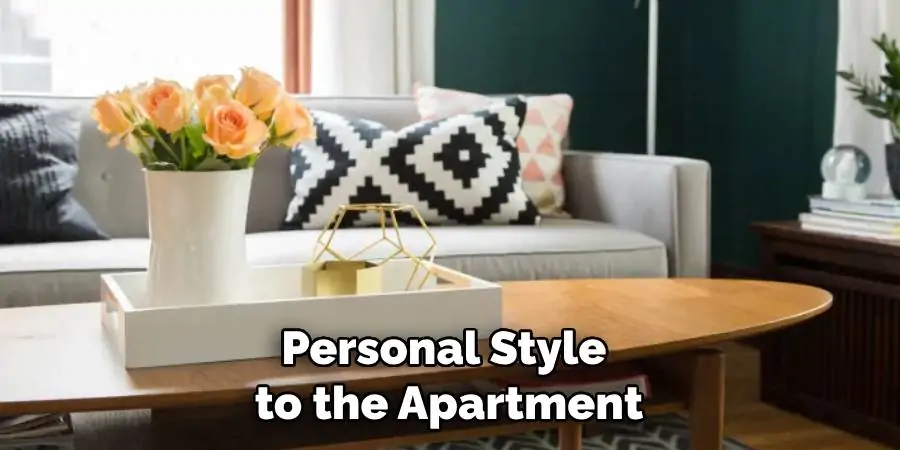Living in a small apartment can be challenging, especially when it comes to separating different areas like the kitchen and living room. However, with some creative ideas and smart use of space, you can easily create distinct spaces for each room while making the most out of your limited square footage. In this guide, we will discuss various ways on how to separate kitchen and living room in small apartment.

Why Need to Separate Kitchen and Living Room in Small Apartment
Separating your kitchen and living room in a small apartment can bring numerous benefits, both practical and aesthetic. Here are some reasons why you might want to consider separating these two areas in your living space:
- Better Organization: Having distinct spaces for the kitchen and living room allows for better organization of each area, making it easier to keep them clean and clutter-free.
- Noise Control: With a separated kitchen and living room, you can cook without disturbing anyone watching TV or talking in the living room.
- Enhanced Privacy: Separating these areas can also provide a sense of privacy, especially when hosting guests or sharing your space with roommates.
- Visual Appeal: A well-designed separation between the kitchen and living room can enhance the overall visual appeal of your apartment, making it look more spacious and stylish.
8 Space-Saving Ways on How to Separate Kitchen and Living Room in Small Apartment
Separating the kitchen and living room in a small apartment can be achieved in several ways, depending on your preferences and the layout of your space. Here are some ideas:
1. Half Wall or Partition
Install a half wall or a partition to visually separate the kitchen from the living room while still maintaining an open feel. This can be done with materials such as wood, glass, or even metal, depending on your aesthetic preferences.
2. Sliding Doors or Barn Doors
Installing sliding doors or barn doors can provide the option to open up or close off the kitchen as needed. This allows for flexibility in space usage while still providing separation when desired. These doors are especially effective in small apartments where space is at a premium, as they do not require the additional space needed for traditional swinging doors. Plus, they add a touch of modern design or rustic charm, depending on the style chosen.

3. Bookshelves or Shelving Units
Use bookshelves or shelving units as a divider between the kitchen and living room. This not only creates separation but also provides additional storage space. Strategically placing open shelving units can offer dual functionality—acting as room dividers while also serving as a place to display decorative items or store kitchen essentials and books. This solution is particularly useful for those looking to maximize every inch of their small apartment without compromising on style or functionality.
4. Kitchen Island
If space allows, consider adding a kitchen island. This serves as a physical barrier between the kitchen and living room while also offering additional counter space and storage. A kitchen island can also double as a casual dining area, making it a multipurpose addition to your small apartment. By carefully selecting an island that complements the overall decor, you can enhance the aesthetic appeal of your space and create a more cohesive look between the kitchen and living room areas.
5. Different Flooring
Use different flooring materials to delineate the kitchen area from the living room. For example, you could use tiles in the kitchen and hardwood or laminate flooring in the living room. This contrast not only visually separates the two spaces but can also add a layer of practicality by choosing more durable, easy-to-clean flooring for the kitchen. Differentiating the spaces with flooring is a subtle yet effective way to designate each area’s function without the need for physical barriers.
6. Rugs
Place area rugs strategically to define separate zones within the open space. A rug under the dining table in the kitchen area can help anchor the space, providing a cozy and defined dining spot, while a differently styled rug in the living room area can create a distinct relaxing zone, adding warmth and texture underfoot. Utilizing rugs not only separates the two spaces effectively but also allows for an opportunity to infuse personality and style into each section of the open-plan area.

7. Furniture Arrangement
Arrange furniture in a way that naturally separates the kitchen and living room areas. For example, you could position a sofa with its back facing the kitchen to create a subtle division. This not only defines the living area but also keeps the sightlines open, avoiding the feeling of a cramped space.
Additionally, using a console table behind the sofa can enhance this separation further while offering extra surface area for decorative items or practical uses, such as a place for lamps, books, or plants. This arrangement maximizes the utility and aesthetic appeal of the living space without the need for constructing physical barriers.
8. Curtains or Screens
Install curtains or decorative screens to partition off the kitchen when privacy or separation is desired. This option is particularly useful for renters as it’s temporary and doesn’t involve permanent alterations to the space. Curtains or screens offer the flexibility to easily open up or close off areas as needed, essentially providing a customizable living space.
Furthermore, choosing aesthetically pleasing designs can enhance the overall decor, adding a layer of visual interest and personal style to the apartment. This solution is ideal for those seeking a non-committal way to define spaces within their home.
Consider these options and choose the one that best suits your needs, preferences, and the layout of your small apartment.

Benefits of Separating Kitchen and Living Room
Separating the kitchen and living room in a small apartment offers several benefits, such as:
- Improved Functionality: With defined spaces, the kitchen can be used more efficiently for cooking and meal preparation, while the living room can serve as a dedicated area for relaxing or entertaining.
- Enhanced Privacy: Separating these areas can provide a sense of privacy, especially if you have guests over or are working in the kitchen while others are watching TV in the living room.
- Visual Appeal: Creating distinct areas within an open space can add visual interest and enhance the overall aesthetics of your small apartment.
- Personalization: By separating the two areas, you have more opportunities to showcase your personal style and design preferences in each space.
- Efficient Use of Space: Separating the kitchen and living room can make a small apartment feel larger and more functional, as it maximizes each area’s utility without sacrificing valuable square footage. Overall, whether you choose to use physical barriers or visual cues to define separate zones within your open-plan apartment, separating the kitchen and living room can be a practical and aesthetically appealing solution for making the most of your small space.
Frequently Asked Questions
How Do You Partition a Living Room and Kitchen?
Partitioning a living room and kitchen can be achieved through various methods, such as installing half walls or partitions, using sliding doors or bookshelves, adding a kitchen island, utilizing different flooring materials, placing rugs strategically, arranging furniture to create natural separation, and installing curtains or screens.

Why is it Important to Separate the Kitchen and Living Room in a Small Apartment?
Separating the kitchen and living room in a small apartment can provide several benefits, such as creating designated areas for different activities, minimizing cooking smells from dispersing throughout the entire space, maintaining privacy when desired, and giving each area its own distinct style and function.
Can You Have an Open Concept Kitchen and Living Room in a Small Apartment?
Yes, it is possible to have an open concept kitchen and living room in a small apartment with the use of smart design choices. These can include incorporating different materials, utilizing furniture placement, or installing temporary solutions like curtains or screens. It all comes down to finding the right balance between functionality and visual appeal for your specific space. So, make sure to carefully consider the layout and choose solutions that work best for your needs.
Conclusion
In this guide, we have explored various ways on how to separate kitchen and living room in small apartment without compromising on style or functionality. With the right design choices, it is possible to achieve separation between these two spaces while still maintaining an open concept feel. Whether you choose physical barriers like half walls or shelving units, utilize different flooring materials and furniture arrangement, or opt for temporary solutions like curtains or screens, there are plenty of options available to suit your needs and preferences.
With these tips in mind, you can create a harmonious and functional living space in your small apartment that reflects your personal style and maximizes every inch of the available space. So go ahead and start implementing these ideas to transform your open-plan kitchen and living room into a stylish and organized oasis. Keep experimenting and have fun with your design choices to find what works best for you! Happy decorating!
